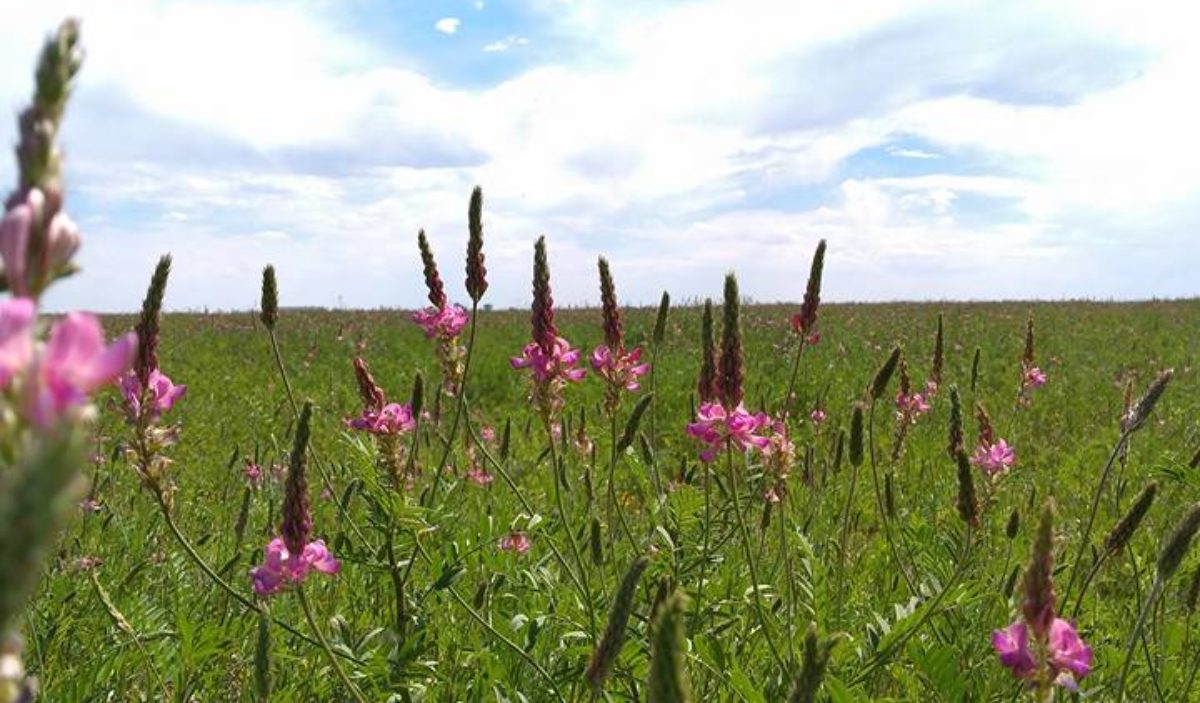I was driving home from work recently when my mind finally figured out a problem in our kitchen design. The trash can was the problem. We had no other place to put it in the kitchen. At least we thought we didn’t. Last year I’d removed the drawers from one of our base cabinets. They were falling apart and their location made them a haven for mice. We’ve since fixed the mouse problem by purchasing this product and filling all the small holes and cracks in the house with it. We seriously haven’t seen a mouse since we did it. Life saver!
Anyway, so I had this blank base cabinet I was never getting around to turning into a pot rack. The trash fit nicely into it. With the trash moved I could finally take down a pointless wall that divided the kitchen from the laundry room. The kids enjoyed helping, and with hammers and eye protection passed around that wall came down. It did an amazing job opening up the space. It feels so much larger now. However, I had a damaged wall that I was going to have to do something with. We need somewhere to put our coats and boots. That has always been a problem in our household as the coats always seem to collect on the dining room table. So I planned to make mudroom cubbies. However, we liked the open feel so much I couldn’t see ruining it with cubbies. Thus we are doing a simple coat rack, a movable bench, boot trays and some wire baskets nailed to the wall. It was decided we would plank the wall from the kitchen into the laundry room to make the rooms flow better, as they are currently different colors. Once that was decided my mind took off and now we have a 5 stage remodel project that is going to change everything.
Stage 1- planking the wall, beautifying current cabinets installed on planked wall, new faucet and sink, open shelves to replace 1 wall cabinet.
Stage 2- moving the fridge and building a pantry.
Stage 3- remove cabinets, wall, and old island and build large island in it’s place.
Stage 4- lighting and fixing the ceiling as we currently have 2 recessed fluorescent lights.
Stage 5- fixing the flooring throughout.
So far in stage 1 I have boxed in the top of the wall cabinets that will remain. I always hated the space above them as it wasn’t enough to do anything with. I removed the wall cabinet and made and installed floating shelves. I’ve hung 3 coat racks in the laundry room. Seems excessive but we had a lot of wasted space in there so….. why not. I’ve ordered the sink and faucet and the Ardex required to cement coat our current counter tops. I’m still looking for planking wood. I think I want to use old fence panels and a local fencing company said they would call me when they had some I could take. I also need to purchase a bench and the boot trays I’ve decided on. Slow going as I am working full time, a mom and a farmer. Going all the same!
Here are a few pics of the wall demo. As you can see I got a bit nuts when we moved in and painted the kitchen a CRAZY mixture of reds, yellows and oranges. My cabinets are red….it’s horrible.
This is the coat rack getting screwed in.
This post contains an affiliate link.

































































