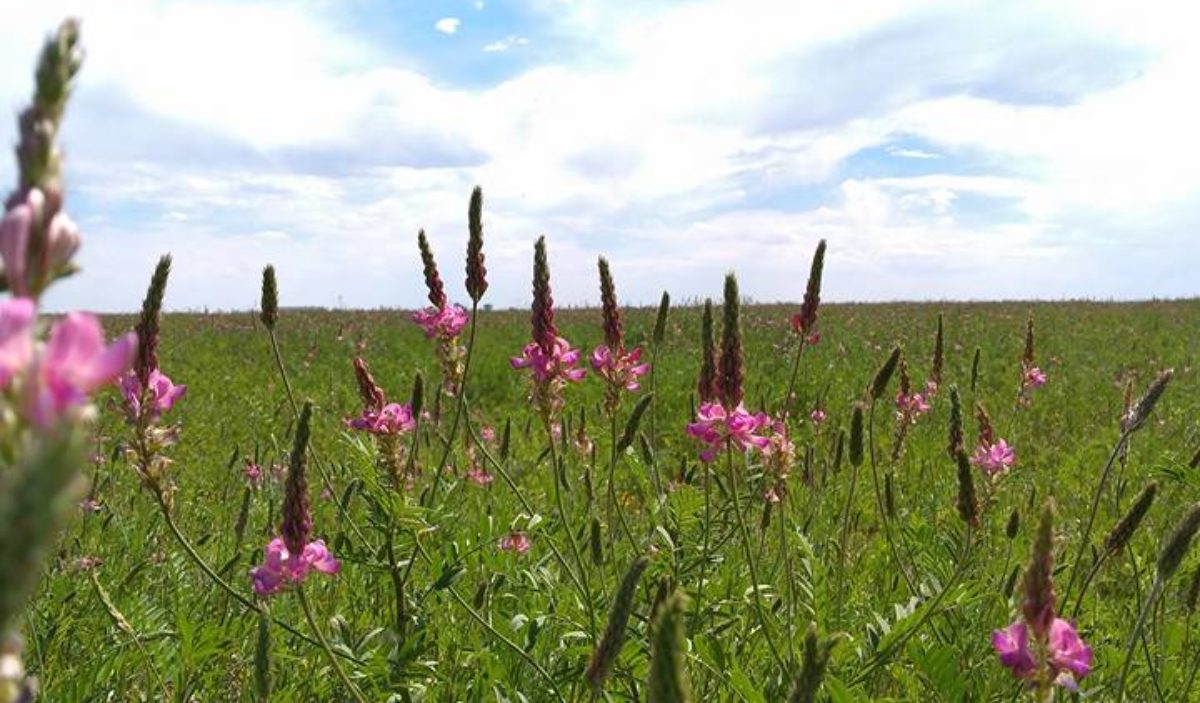I’ve been remodeling the kitchen since October. It’s the project that never ends. Still, I’ve moved walls and plumbing. I’ve been helped with (and figured out) electrical. We’ve painted and hammered a ton. It’s been a seven months. Here is what’s been happening:
This is the wall of cabinets that shouldn’t exist, as I was determined to rip out that wall. Now it’s a wall of awful red cabinets that need stripped and re-painted. It’s a work in progress, as you can see.
This cabinet was at an angle on the now gone wall. I moved it, ripped out the drawer. Took off the door. Put a plank backing on it and now, it’s a perfect fit for my kitchen aid and finishes off this wall nicely!
This is the other side of the awful red cabinet wall. I had knocked a massive hole in it before realizing it couldn’t be removed. So it’s all patched up. Needs sanded, textured and painted still. Always something!
Finally stained the trash drawer. I like it much better like that.
I can finally consider the pantry completely finished after building these great wooden doors and planking the side wall of it. I love how it all turned out!
The entire house has been re-arranged. Pre- wall removal this was the kids playroom. It is now the dining room. It’s been painted and decorated and I’m in love with how it turned out!
I was extremely happy to find these peacock plates at home goods
Herbs are sprouting nicely in my chicken feeder herb garden.
The hanging scale is to die for. Functional as well. I’ve been weighing animal feed in it. I love the column I found at an antique store and the peppercorn plant is doing great in it’s greenhouse.
Other things happening are because of the big household rearrange. We moved all of the main spaces in the house around.
This space in the new playroom was begging to be a learning center. Now it is! I built that lovely table and benches and I couldn’t be more happy with how this space has turned out!
Now that our living room is near the fireplace the empty, ugly space had to have something done to it. This is two tails from our peacocks and it’s marvelous!
That’s it for now. Still to do is finishing the cabinets off, removing the current island, installing new flooring and building a new island. Worlds of changes to come!


































































