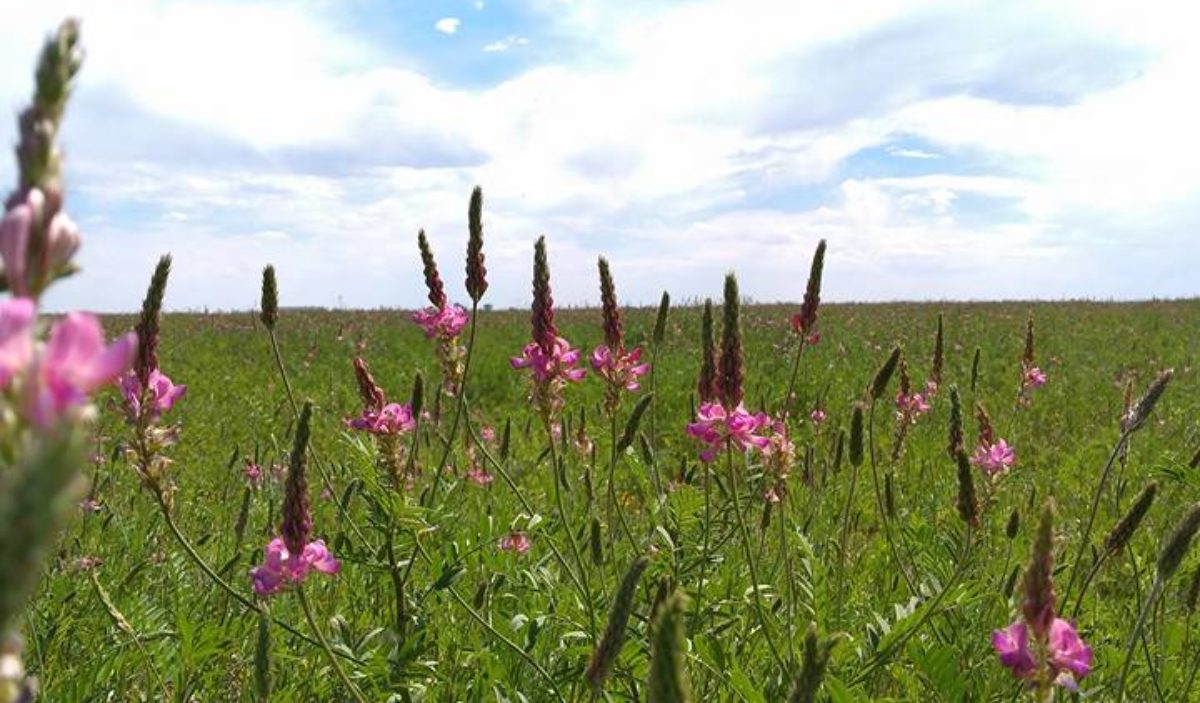Before
I always have eager helpers.
I pre-cut the wood for the walls I needed to build before knocking out the final part of the wall between the bathroom and the kitchen.
The walls were built (the above picture is not of the finished walls, simply me laying them out. They are not that crooked once built.) and then:
It’s a family job. My niece and children got in on the wall smacking action.
Here is the new wall behind the old wall. Waiting to remove the old wall until wiring is done.
Boxes have been installed for re-wiring and…
Thanks to the most amazing father in the world, things were re-wired! It should be noted that I removed some residual drywall whilst he was wiring and so he got…..dusty.
The new walls were then put up. I know in this pic the wall isn’t knocked out yet. This is my testing to see if I built the walls right pic. I did. VICTORY!
So part of this is going to be our new pantry. Oh a new pantry, I’m so excited. You have no idea how crappy our current pantry is. It’s a weird trapezoidal shape and is so deep that you have no idea what is in the back corner. So I used 2×4’s to create the frame for the shelves. The shelves are 1 x 12’s. 
I measured and cut out a notch for them to fit neatly around a 2×4 for complete coverage.
Repainting over the awful color I chose when I was so very young is quite a trial. 2 coats of primer and 1 coat of paint should do the trick.
Then it’s time to drywall. I made this handy 1 foot tool as my space was 3ft. Drywall is a standard 4 ft and thus I simply needed to cut off 1ft.
And the bathroom wall is up. So exciting! Needed to tape and use joint compound still. That was fairly easy though:
Bathroom wall
Kitchen wall view
Still not even close to done. I need to float the walls, then sand, then prime, then paint. Then I need to assemble my incredible over the fridge storage. I’ve already started on them but I’ll save it for it’s own post. Coming along though.
You can see where I fell off the ladder holding the gallon of primer. Only got a bit of the floor white with that. Fun times!
As a funny aside I got home with the drywall tape and the joint compound and then had to text my father on how to use it. I wasn’t sure how the tape was supposed to stick. He sent me text directions. Drywall sucks by the way. It’s dusty. It’s heavier than you’d think. It’s super fragile and the taping process just isn’t any fun. Worth it in the end, I know. I really need a break from all of this though. I’m beat.



















